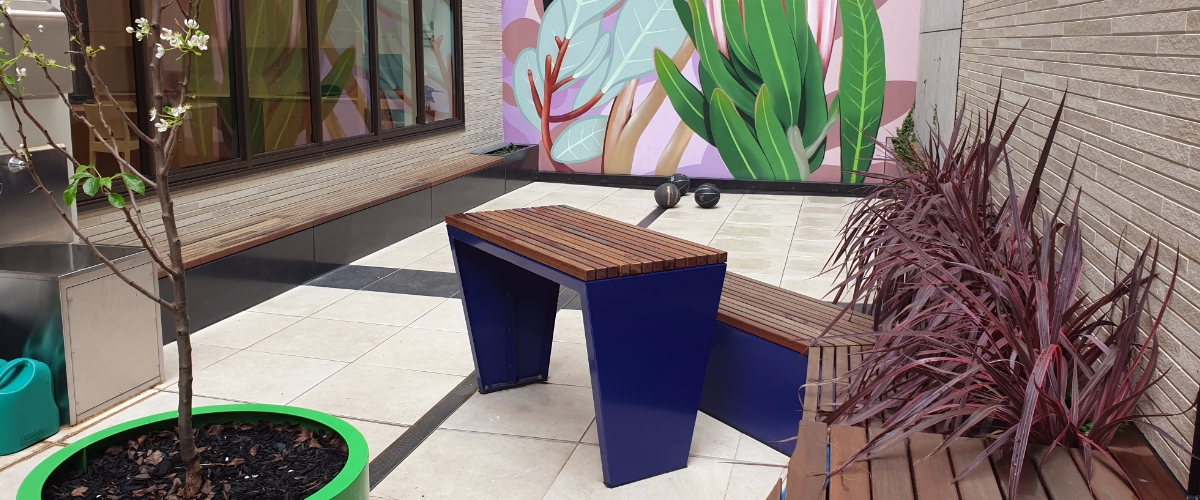How can we help?
Call us on 1800 688 367

The Women's and Children's Hospital in Adelaide underwent an internal remodel of the Child and Adolescent Mental Health Inpatient Unit, to create an internal courtyard dedicated to providing patients and their families a cheerful and relaxing space in which to visit, eat, play, and relax.
Considerations were made regarding gap widths between slats, to avoid finger entrapment, and it was a requirement that there be no access to the underside of furniture and no gaps between furniture and walls, or other built elements.
To ensure a successful outcome, a prototype seat was fabricated, for approval by the Women’s and Children’s Hospital. Once approved, manufacturing of the remaining furniture moved forward and the finished courtyard was opened to patients and their families.