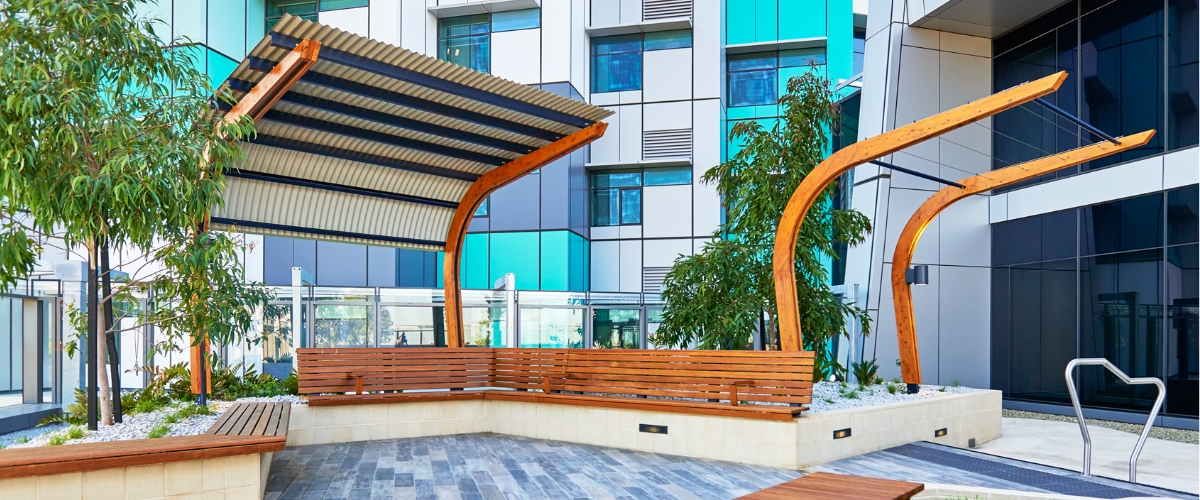How can we help?
Call us on 1800 688 367

The overriding design approach to this project came in the form of the catchphrase, Park within a hospital, hospital within a park, which stemmed from the New Royal Adelaide Hospital’s geographical link to both the West Parklands and the Torrens river.
The park within a hospital incorporates 75 internal courtyards, sky gardens, and balconies, with the purpose of providing patients, visitors and staff uplifting areas for visiting, respite and quiet contemplation.
The hospital within a park, refers to the location of the building itself, and specifically to the patient bedrooms which have views across the parklands to the northeast and the west, or into the many internal courtyards.
SPARK worked in conjunction with Tract and their design team to deliver a wide range of products, including shelters, screens, seats, benches, picnic settings, planters, and fencing, all of which deliver on the required aesthetic, with the understanding that natural surroundings promote healing and a sense of calm.
Australian blackbutt timbers, Corten steel, soft powder coat colours, stainless steel and laminated softwoods feature throughout the hospital’s interior and exterior spaces.