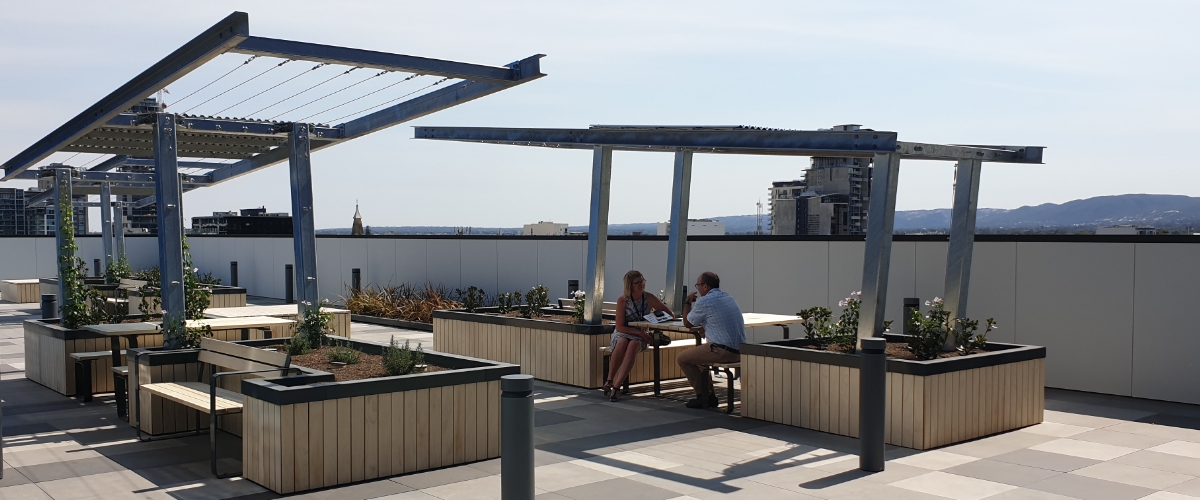How can we help?
Call us on 1800 688 367

In 2017, SPARK was invited by Ben Birdseye, of landscape architectural practice Birdseye Studios, to collaborate on a conceptual design for the covered entrance and terraces on levels 5, 6 and 7 of the new Calvary Hospital, in Adelaide's CBD.
The project called for a series of furniture elements, as well as shelters, planters, rehabilitation equipment, and statement furniture for the entry area.
SPARK worked with Birdseye Studios and Space Landscape Construction to refine the custom elements for both manufacture and installation. There were challenges associated with the project, which included designing and manufacturing components that could be transported through the hospital, using service elevators.
SPARK 's team of accomplished designers envisioned a furniture system with elements made of punched and folded steel sheet, clad in Accoya timber panels, and secured by a hidden mounting system.
Furniture elements included small and large cubes, L-shaped benches, raised and ground level garden beds, shelters for weather protection and climbing plants, ramps and steps for patient rehabilitation, our Focus picnic settings and seats, and a custom, circular Parade seat for the ground floor entryway.